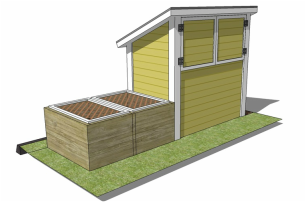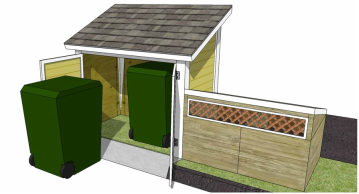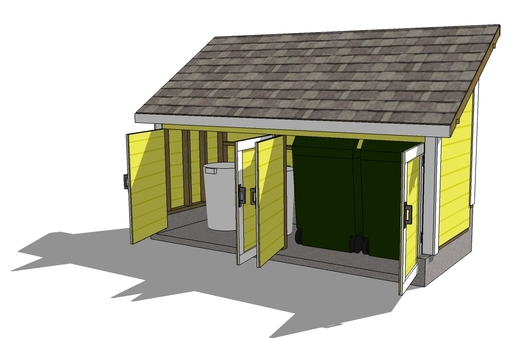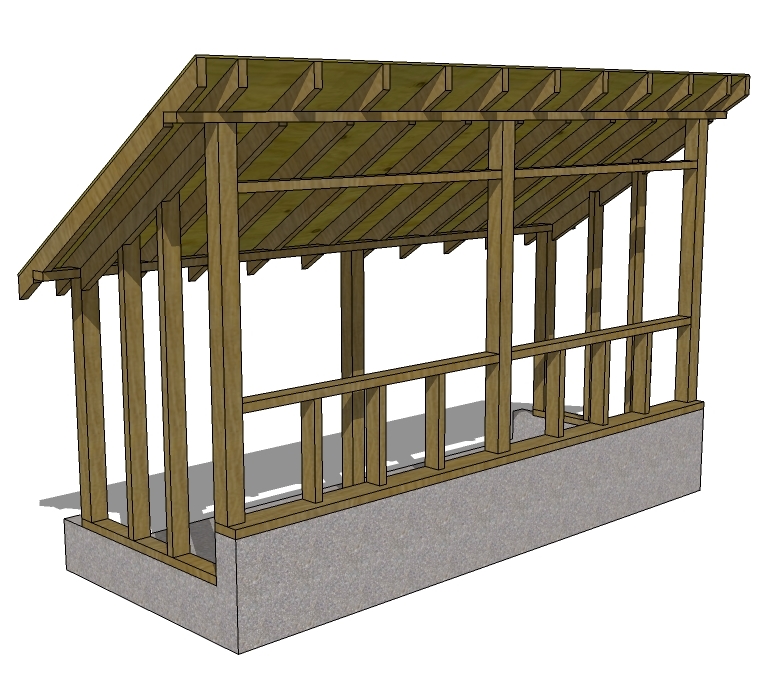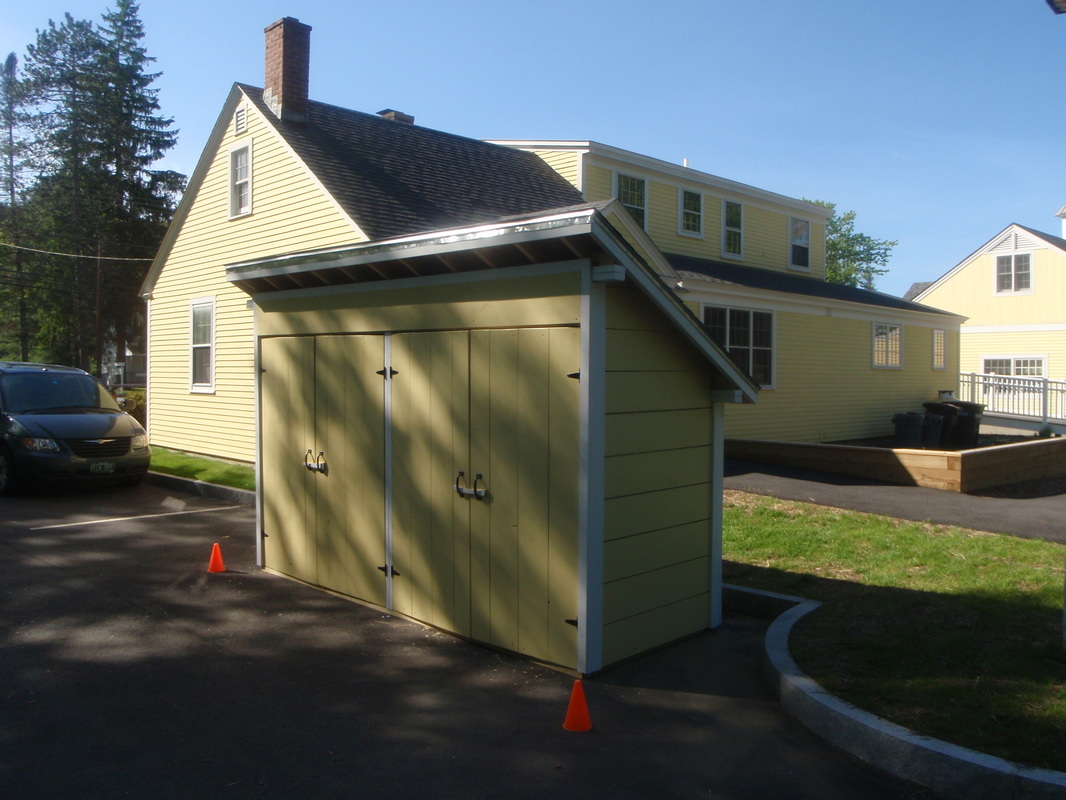Design and build a simple, low cost structureStructural Analysis, Spring 2014
Project Manager, Architect/Designer |
Skills
SketchUp modeling ASCE Building Code Wood framing design |
For the final project for Structural Analysis, we were tasked with designing and building a structure of our choice for The Family Place, a non-profit family support center in Norwich, VT. Our contacts at The Family Place had expressed interest in a small shed to store their trash and recycling bins near the building. For the first project pitch, we worked in small teams to develop possible structure ideas. In addition to my group's picnic table awning, I worked with another student to develop a quick pitch for a trash shed since we knew The Family Place wanted one, and no other groups wanted to pitch such an unglamorous project. The trash shed got picked as the main class project, and by the time construction began, our two person group had become a team over a dozen strong.
My initial sketchup model for the first project pitch. Front and rear doors allow for easy access. Compost bins added on side.
After our first pitch, I worked on exploring options for the construction and layout of the shed. The main consideration was to use a concrete pad foundation or a wood floor on concrete block footings. After more feedback from The Family Place, our professor, and our consulting architect, we decided on building the shed to sit directly on the parking lot. It is less than an ideal solution, but was the best considering the cost and challenges associated with the other options.
After our first pitch, I worked on exploring options for the construction and layout of the shed. The main consideration was to use a concrete pad foundation or a wood floor on concrete block footings. After more feedback from The Family Place, our professor, and our consulting architect, we decided on building the shed to sit directly on the parking lot. It is less than an ideal solution, but was the best considering the cost and challenges associated with the other options.
Part of the process of designing a structure for our class was to analyze all the structural components to ensure that everything meets building code. My extensive experience with ASCE building codes from the Solar Mount project was a serious benefit to our group. I broke the structure up into its key components, delegated parts to individual group members, and helped the team produce a solid analysis. After the group analysis, I worked with our professor to finalize the design of the shed for a simple and low cost build.
Building the shed was a fast paced and exciting process. As the creator of all the SketchUp models, I made construction drawings of the key parts of the framing for streamlined work on site and to avoid any confusions of size and material use. I also supervised the majority of construction. It was an exciting experience working as a team to put together a simple but very real and functional structure. The family place was very pleased with the finished product, especially how well it fits with the style of the surrounding buildings on the site.
The finished structure. Simple, functional, and a seamless fit with the style of the surrounding buildings.

